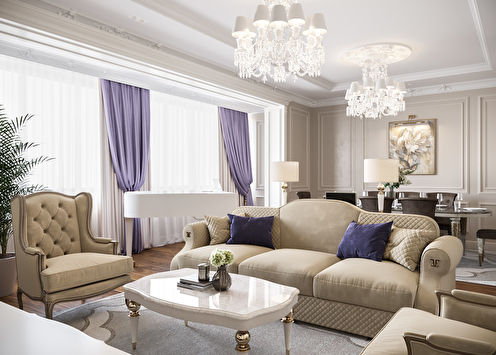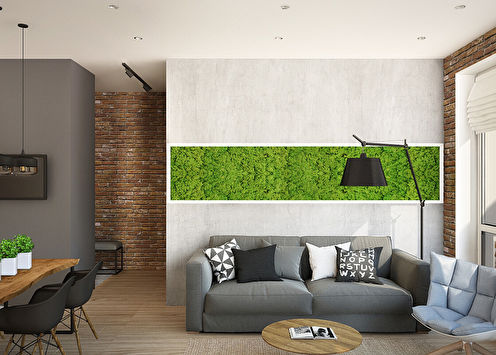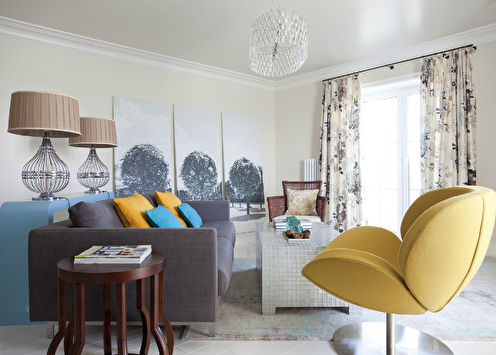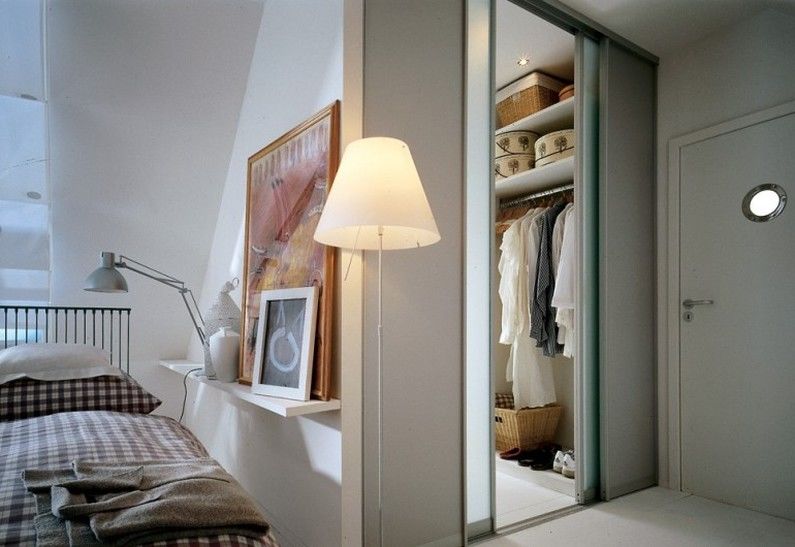
The problem of storing personal belongings occupies a critical place in the organization of living space. Traditionally, cabinets are used for this purpose, but a wardrobe arrangement can be a much more convenient solution. And it’s not necessary to take a large room under your clothes - any corner with an area of 2 sq.m will do. The rational design of the dressing room will ensure the effective use of each free area, allowing you to forget about bulky cabinets, chests of drawers and mezzanines.
Dressing room in the bedroom
In houses and apartments, where a separate dressing room was not originally provided, it is easiest to arrange it in the bedroom, separated by sliding compartment doors or any other wall. The role of the barrier can be performed even by a tall cabinet (up to the ceiling) or a rack with a passage.
A partition made of darkened frosted with sandblasted glass patterns will look very modern. The advantages of this option are the environmental friendliness of the material, its ability to transmit sunlight and the minimum thickness.
The arrangement of the dressing room in the bedroom of a non-standard shape will allow you to balance the geometry of the room. Behind the screen it is easy to hide the excessive length of the walls, the presence of niches or ledges, using every architectural feature with full dedication.
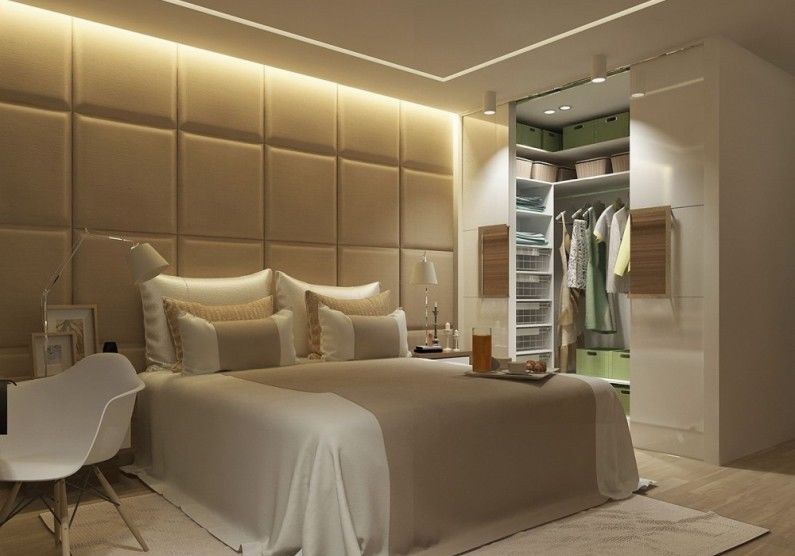
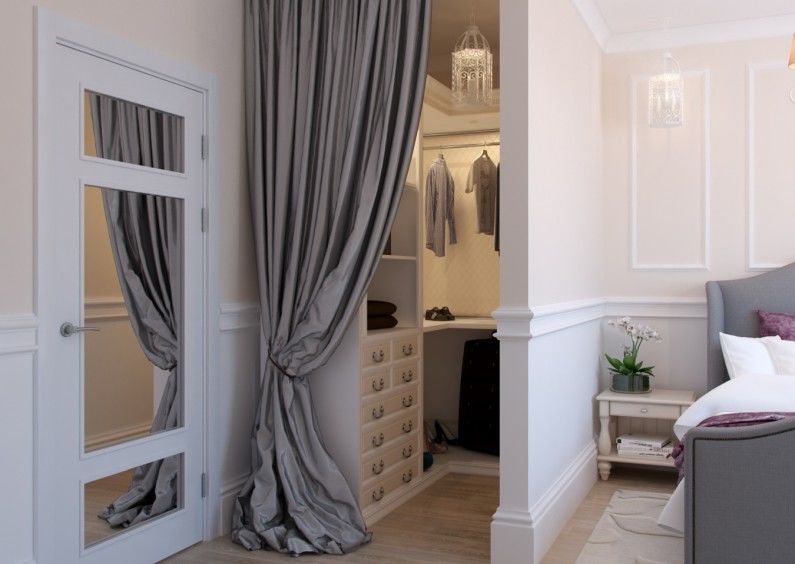
Wardrobe in the pantry
Even in very small apartments, where there can be no question of a special room for clothes, at least 1-2 sq.m. It is reserved for the pantry. Often this space is ignored, but if desired, it can easily be turned into a comfortable dressing room.
It is worth supplementing the usual 1x1 m niche with a mezzanine, narrow side shelves, lower drawers and metal bars, and it will be a great alternative to an expensive sliding wardrobe, which would still have nowhere to put.
It is recommended to use a mini-dressing room with access to the corridor for outerwear and seasonal clothes, winter shoes, and bags - this will help relieve the space in the living rooms. This solution is preferable from the point of view of hygiene rules.
The presence of a larger storage room opens up wide planning possibilities, but requires a thoughtful approach to the location of storage systems. It is also very important to take care of adequate ventilation of the room, protect things from moisture, insects, animals and odors.
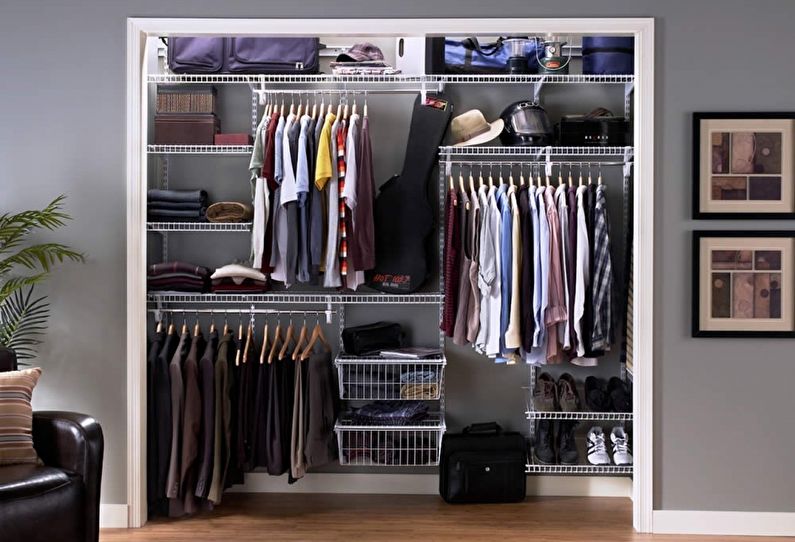
Dressing room layout
Depending on the area, location of door and window openings, the number of things and owners' own preferences, the layout of the wardrobe room can be done in different ways. Each of the options presented is characterized by certain features that make it suitable for a particular type of room.
Linear layout
It resembles a familiar sliding wardrobe, with the only difference being that the doors are either absent altogether, or instead of them a partition is installed from floor to ceiling, and inside there is free space for moving along the shelves. This arrangement of the dressing room is ideal for installation in a rectangular room along a blank wall or around a doorway.
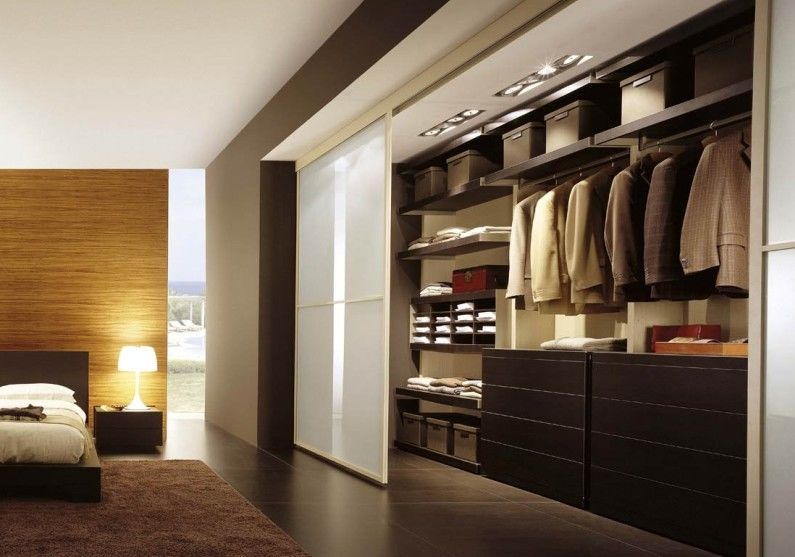
Parallel layout
The optimal solution for elongated rooms of the corridor type, with a window or a large mirror opposite the door. In this case, shelves and hangers are located on opposite walls, so that all things remain in sight, easy to reach, and the spaciousness of such a dressing room can only be envied.
The presence of a window opening solves the issue of ventilation and daylight, so that a parallel layout can be recommended during the initial design of the dressing room in the drawing of an apartment or house.
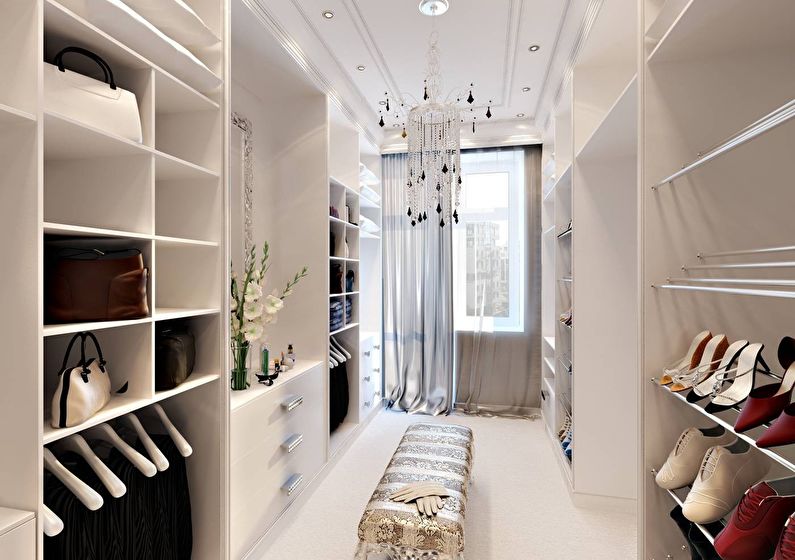
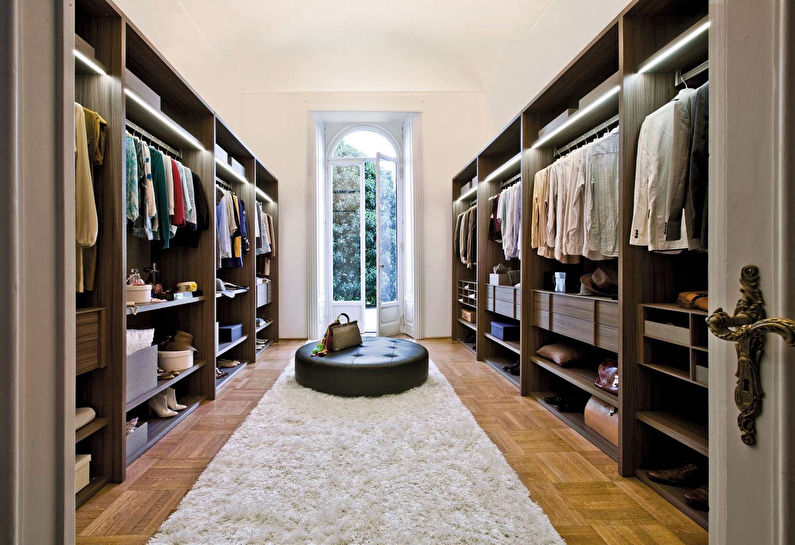
U-shaped layout
It is one of the most convenient options for arranging large wardrobes. To use the side walls was convenient, the central part should have a length of at least 1.5 m.
In such a room there is a place for an ironing board, a chair (and sometimes even a small sofa) and a mirror, making a comfortable fitting room.
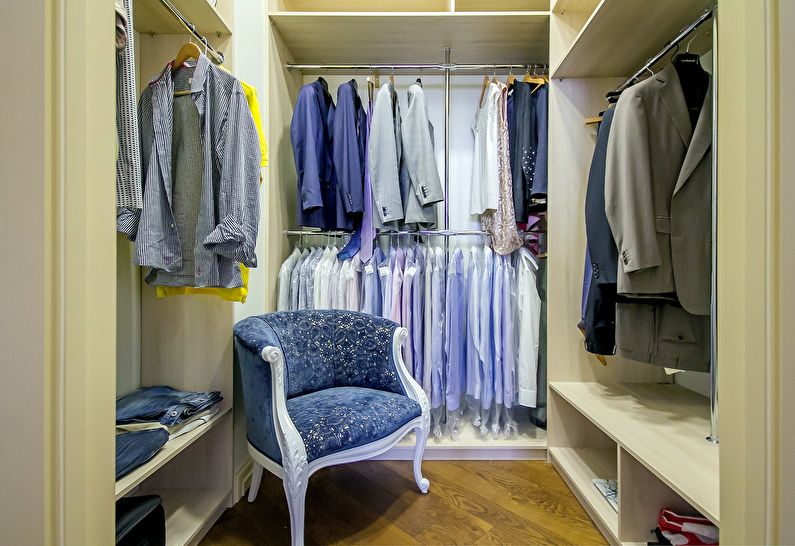
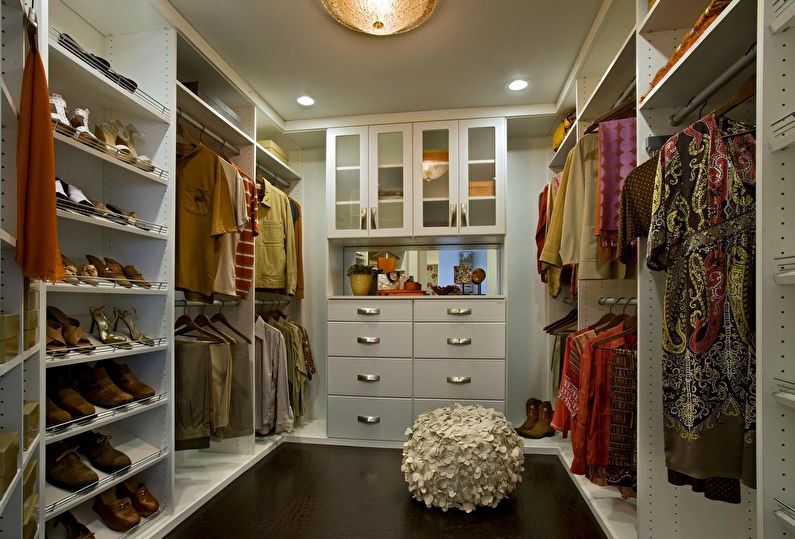
Corner layout
It allows you to effectively use the space in rooms with a limited area - bedrooms, hallways, nurseries, attics. Placing storage systems at an angle of 90 ° makes it possible to store twice as much volume of things, when compared with a conventional linear cabinet.
You can separate the wardrobe with the help of sliding sliding doors - both standard and radius (semicircular). For high rooms, plasterboard or plywood partitions with a doorway are suitable, curtains and screens are different.
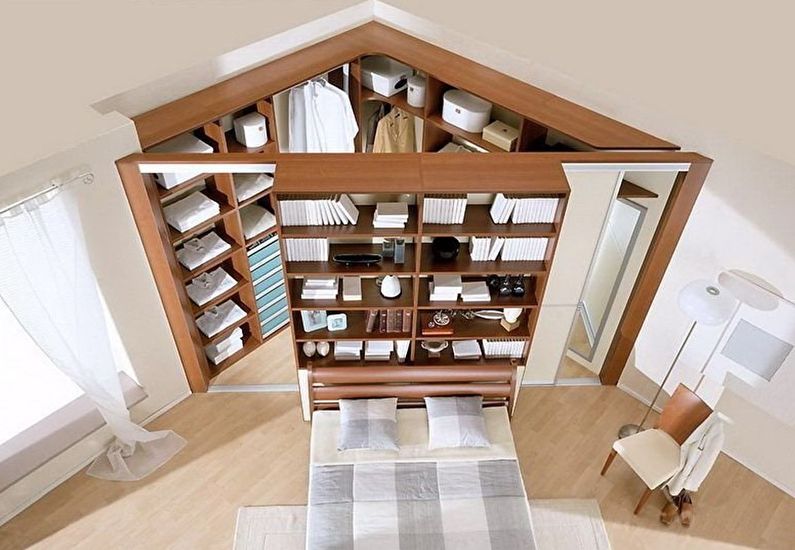
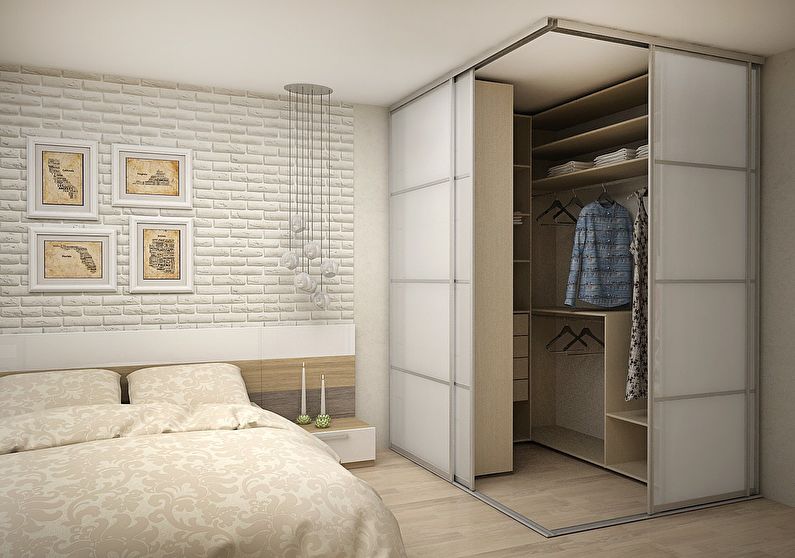
Arrangement of storage systems
Before you furnish a wardrobe room with furniture, it must be prepared taking into account all the requirements. Firstly, it should be a completely dry, ventilated area. It is undesirable to store clothes through the wall with a bathroom, kitchen or in the outer corner of the building, especially if it gets wet and poorly lit by the sun. In the absence of a window, a ventilation opening with a fan will help to organize the correct microclimate, which will turn on automatically at specified intervals.
The second important criterion is isolation from extraneous odors. To give things a pleasant aroma, you can put pillows or bags with dry herbs: lavender, mint, linden flowers. Essential oils of plants will also protect clothes from the appearance of moths and other insects, and in order to protect your favorite wardrobe items from the attacks of pets, it is worth tightly closing the lower shelves and doors.
As for the actual storage systems, you can either buy ready-made designs, or purchase accessories and do the installation yourself. The choice of wardrobes in furniture stores is quite wide: from luxurious cabinets made of varnished solid wood to chipboard and simple plywood. The utilitarian purpose of the room does not set high criteria for the aesthetics of racks and hangers, but the quality of fittings, moving elements and fixtures should be given maximum attention.
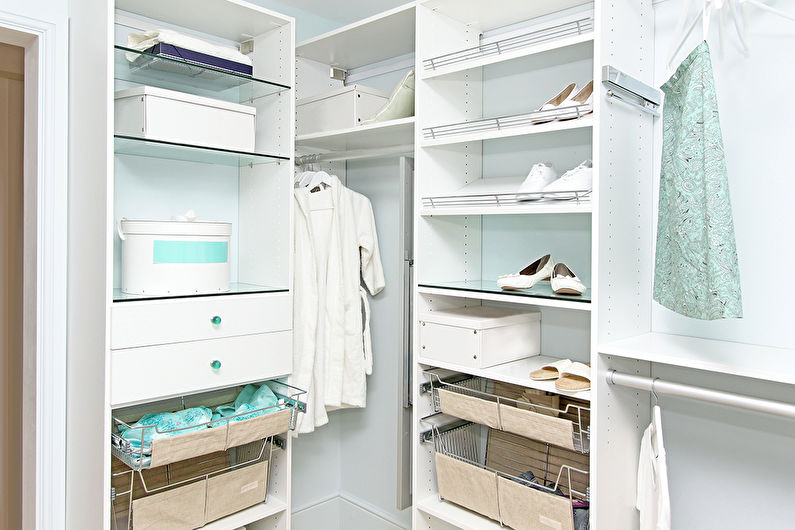
To provide a convenient arrangement of things, it is necessary to think over the required quantity and sizes of these or those compartments. For example, in a woman’s wardrobe, the height of the hangers should accommodate dresses up to the floor, and this is at least 1.6-1.8 m. The same height is recommended for outerwear. For jackets, shirts, 1.2 m will be enough. The optimal size of the shelves is 30-35 cm. The depth of the cabinets is calculated based on the width of the shoulders and can range from 50 to 70 cm.
The upper part of the dressing room is often left under storage of seasonal items, suitcases, pillows and blankets. Above eye level, shelves for hats, bags, umbrellas, and gloves can be arranged. Hangers and shelves occupy the middle sections, beneath them are chests of drawers with laundry drawers, and nets and boxes with shoes are at the very bottom. The latter is conveniently stored in an inclined form, at an angle of 45-60 °, as well as in rotating radius structures.
To facilitate the search for the right thing will help the correct wardrobe lighting. For natural color rendering, it is advisable to choose a neutral or warm white spectrum of lamps. In addition to the bright overhead light, spot LEDs that can be mounted in shelves will not interfere. Instead of the usual lights in the dressing room, small spotlights will be appropriate, the direction of which can be changed at your discretion.
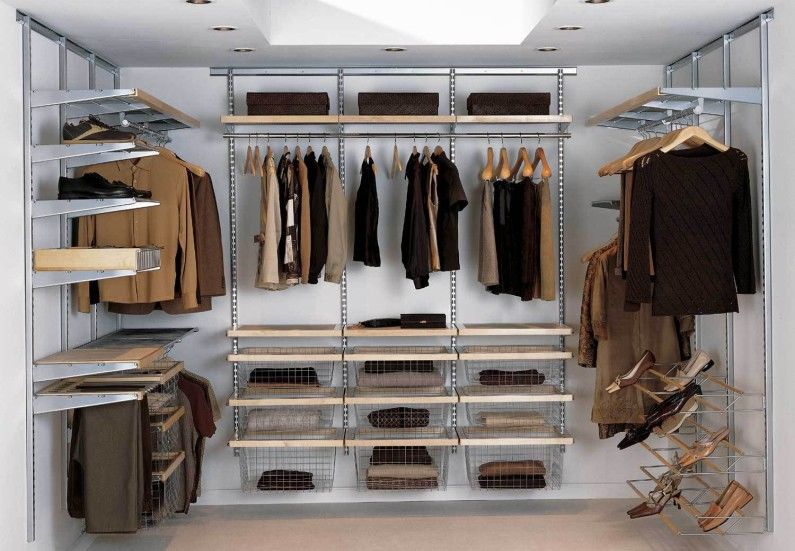
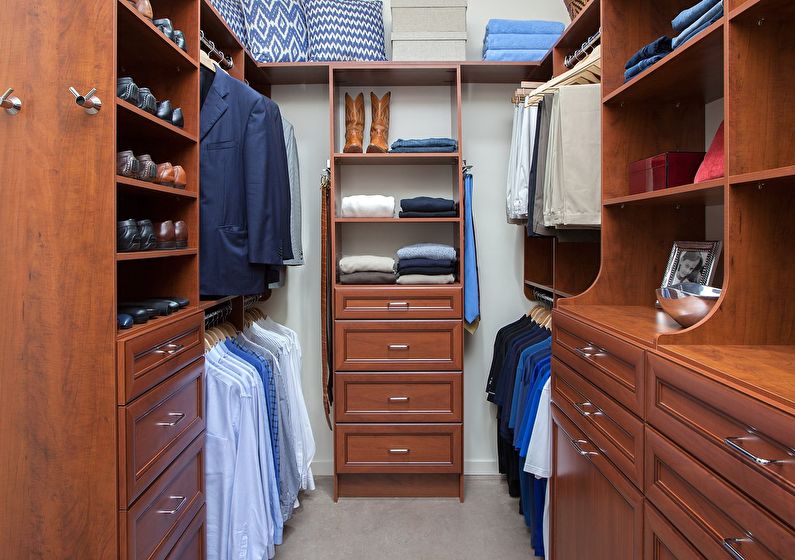
Useful additions
In addition to storage systems in the form of racks, drawers and hangers in the wardrobe room, you can not do without other auxiliary items. What exactly will be needed to comfortably and quickly assemble an image for work, walking or going out?
Ironing board - When folded, nobody will notice it, especially if you hide this useful thing in a narrow niche between sections of the wardrobe. In addition, you need to install a power outlet and find a place for an iron, strictly observing the fire safety rules.
Folding ladder need to get the right thing from the upper "floors". And if in a small dressing room an ordinary chair or stool can cope with this function, then for high rooms a light metal staircase will be indispensable.
Organizers for jewelry, hairpins, ties, belts and the rest of jewelry will allow you to keep small details in sight, and they will always be at hand to add the last highlight to the finished ensemble.
Full-length mirror - an integral attribute of a full wardrobe room. It can be installed in a free recess, made a mirror door, or attached to the partition from the inside.
Side light sources should be located at a distance of 8-10 cm on both sides of the mirror, slightly below eye level, and another lamp directly above the mirror. Thus, the face and figure of a person will be illuminated without the formation of shadows that distort the appearance.
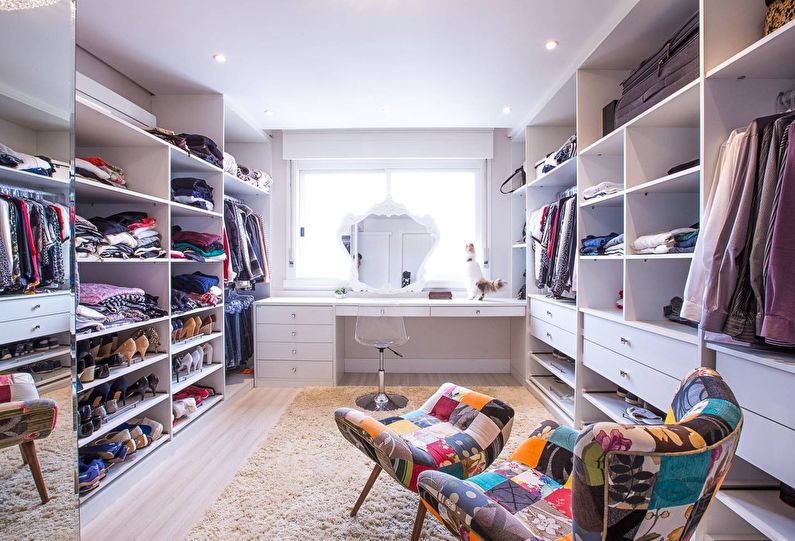
Dressing room decoration
Although the dressing room is usually hidden from prying eyes, even in it you can not do without a minimal finish. Given the purpose of this warehouse room, you can use the simplest materials. The main thing is that they do not accumulate dust and moisture, and also do not interfere with the free circulation of air.
Floor
The floor in the dressing room can be exactly the same as in the living room, bedroom or nursery. Suitable wooden boards (including unpainted), parquet, laminate, cork. Carpet and rugs should be discarded - they can clog small fibers from woolen clothes, fur collars, pieces of thread, and just dust.
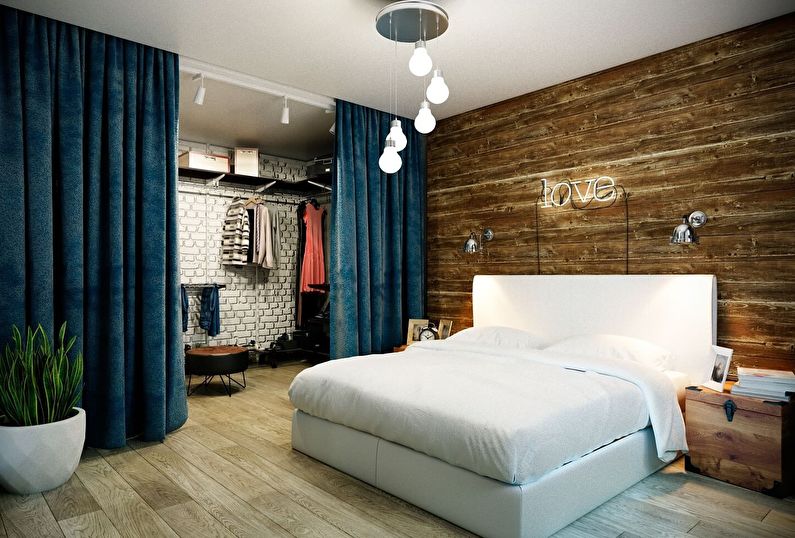
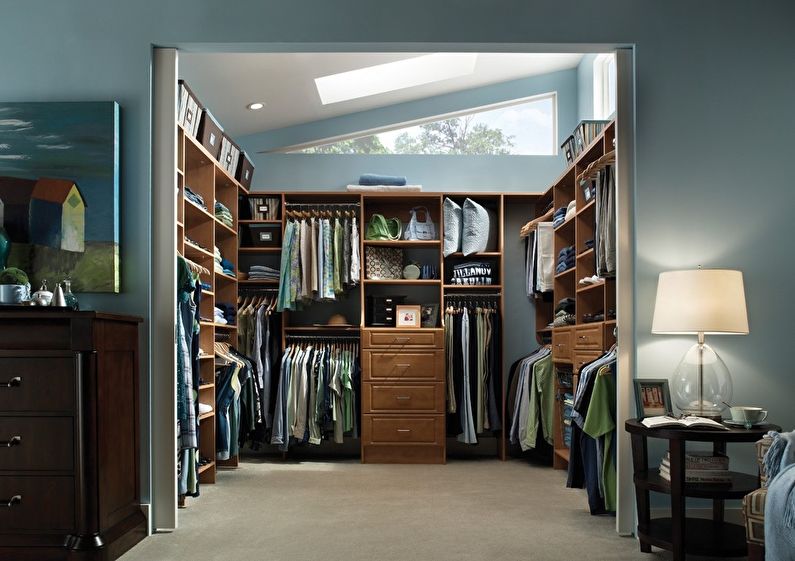
Walls
The only requirement for the walls in the dressing room is that they do not crumble, otherwise sand with cement or lime can stain things. Suitable painting, inexpensive decorative plaster, paper wallpaper. The footage of this room is usually small, so it is advisable to choose a light color - white, yellowish or beige.
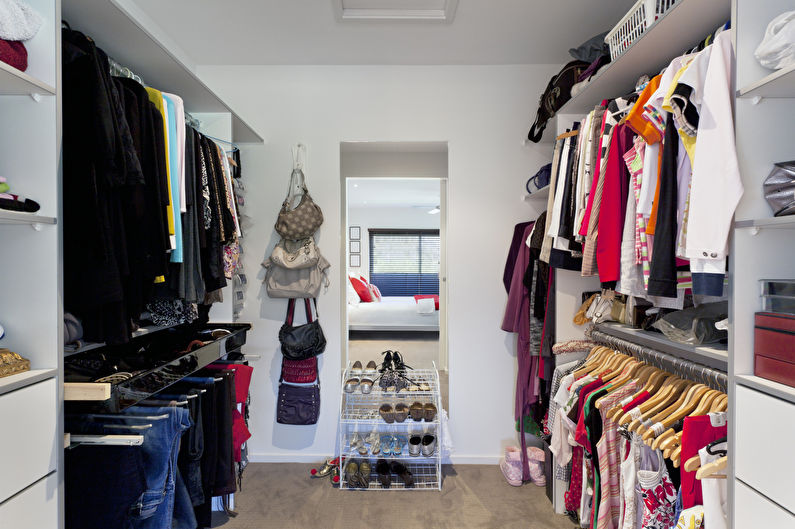
Ceiling
The ceiling does not play a big role in the design of the dressing room, so it can even be left without decoration (especially if the rest of the design is made in the loft style). In classic versions, an even light surface will be appropriate - painting, wallpaper, hanging panels, stretch fabric, etc.
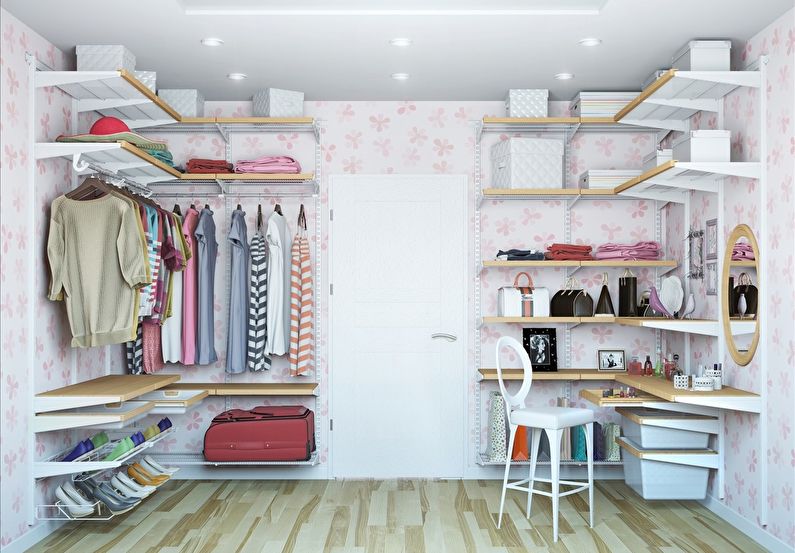
Dressing room design - photo
If you are interested in the design of the dressing room, we offer to see even more interesting options in the photos collected in our gallery. Innovative solutions for storing things will allow you to use every centimeter of space with maximum efficiency and comfort.
Pay attention to the layout, decoration, features of furniture designs - all this will be useful when choosing the design and wardrobe items. Some of the presented design examples can be implemented by yourself. Enjoy watching!
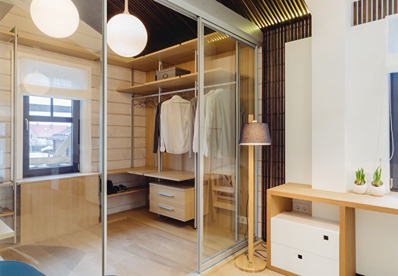
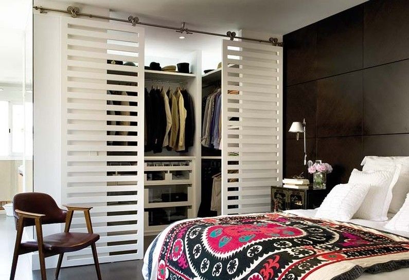
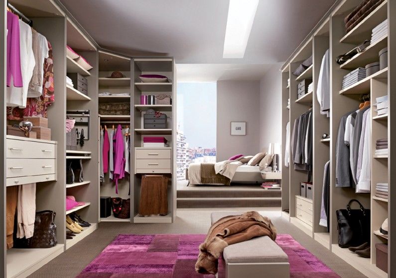
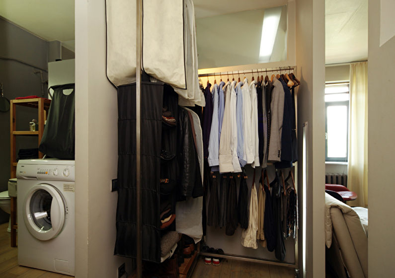
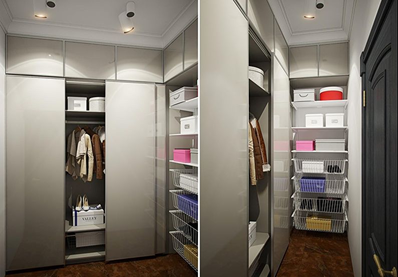
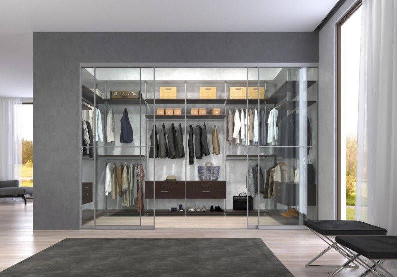
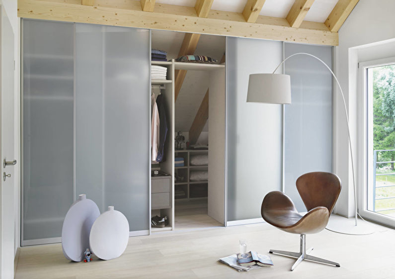
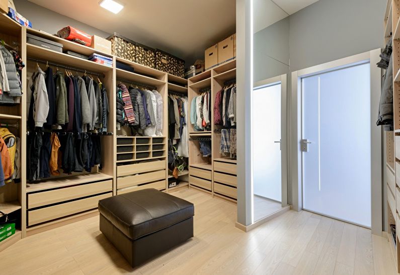
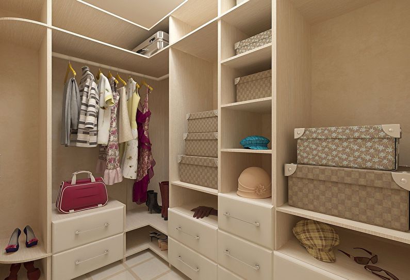
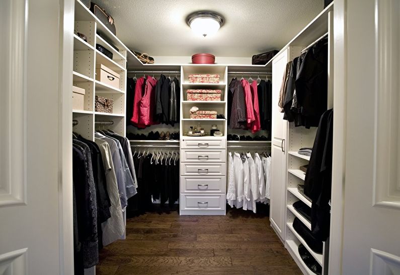
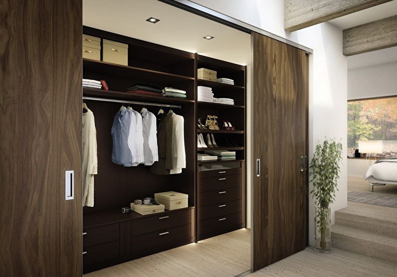
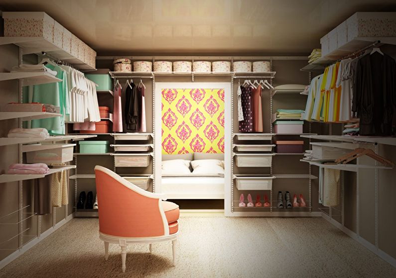
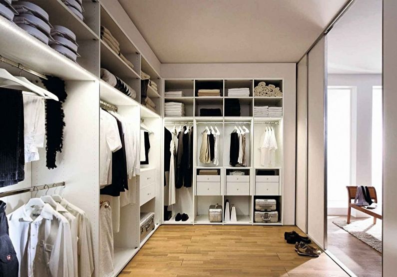
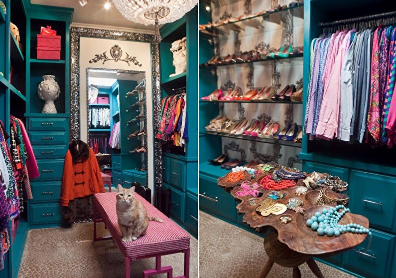
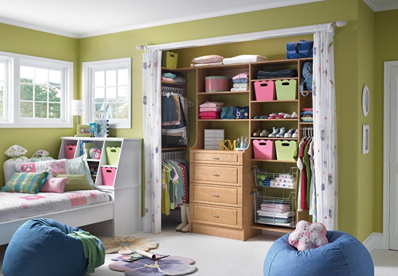
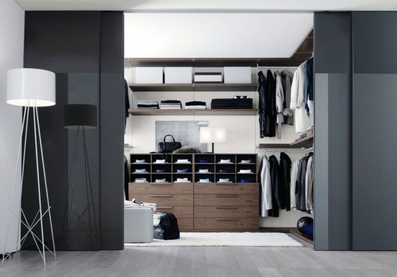
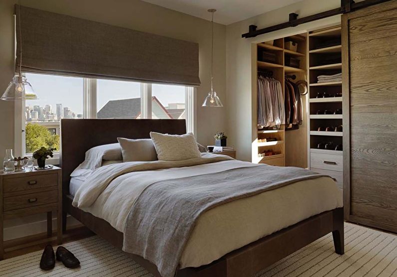
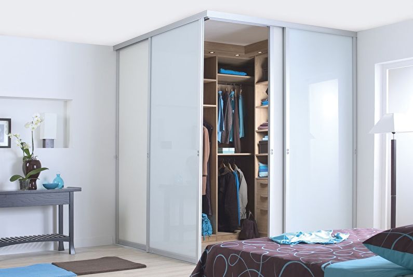
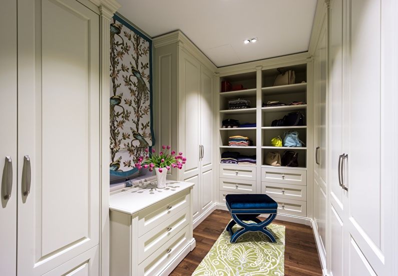
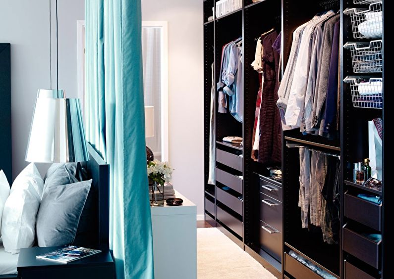
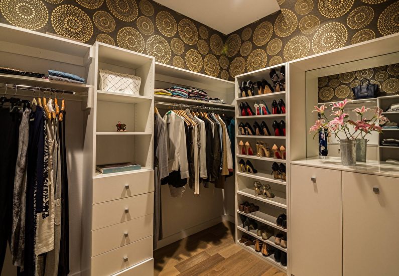
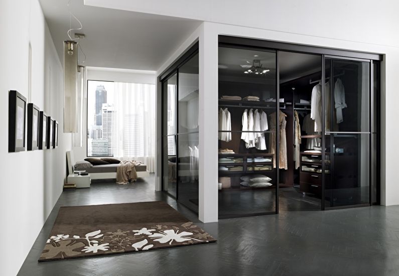
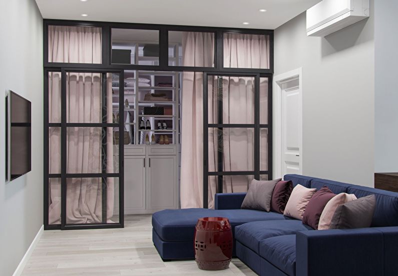
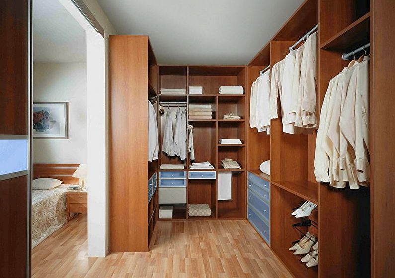
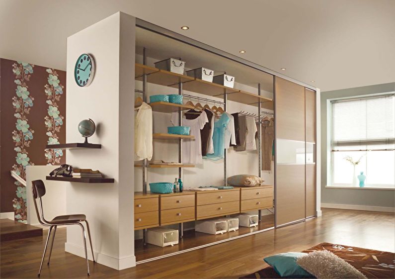
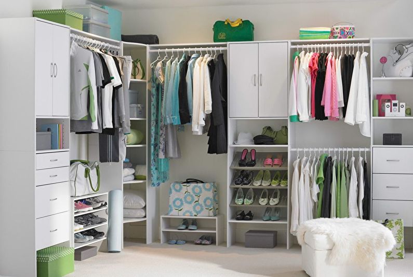
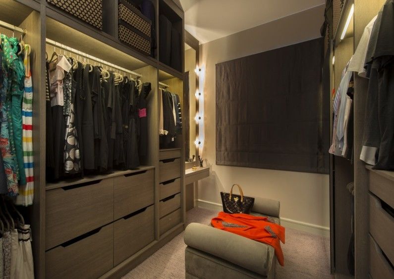
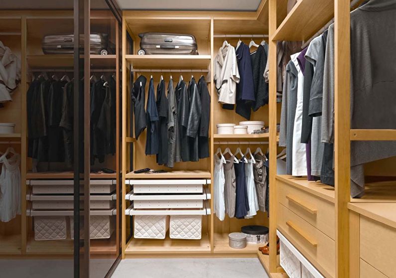
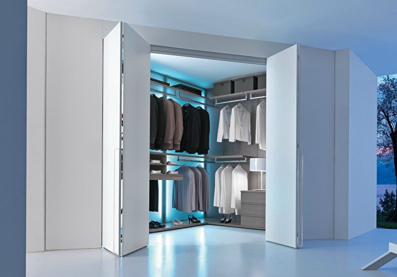
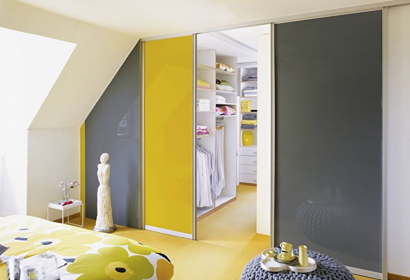
Video: DIY dressing room
