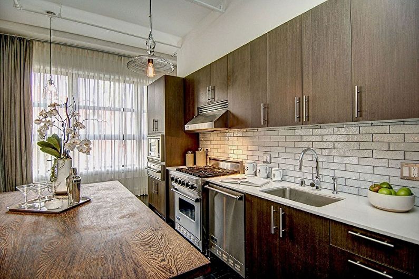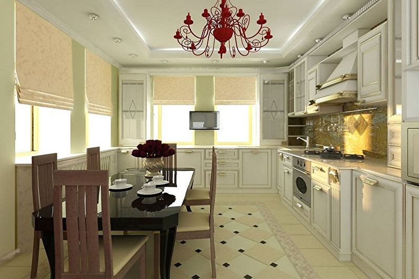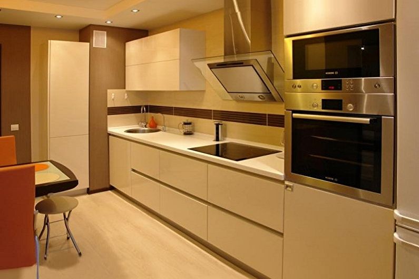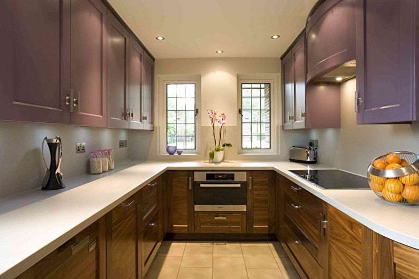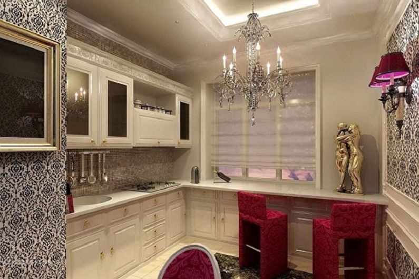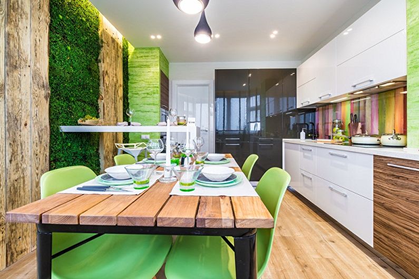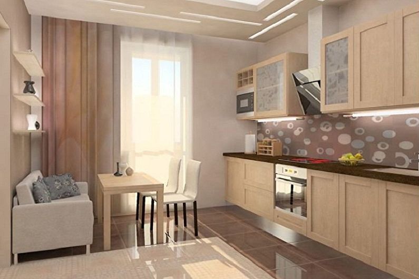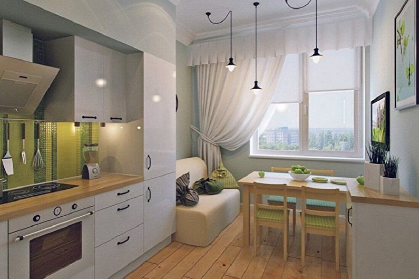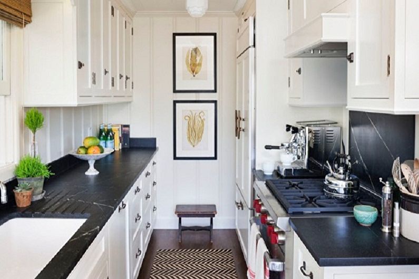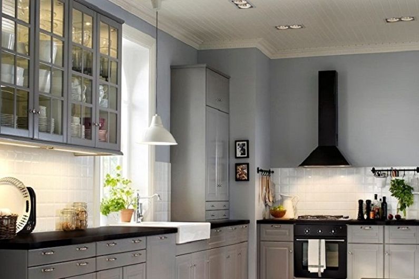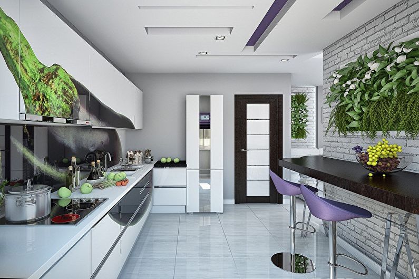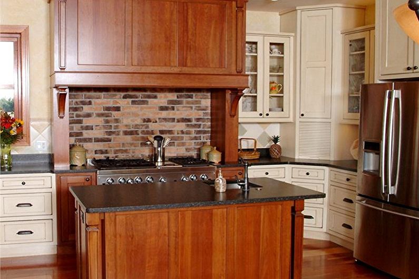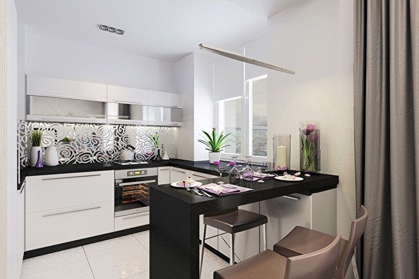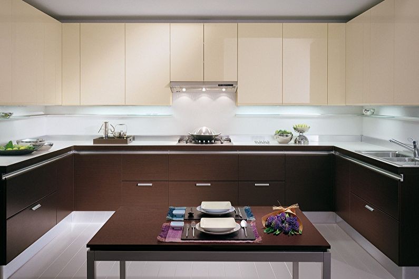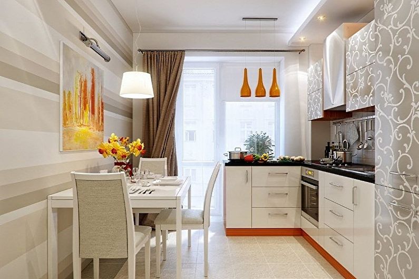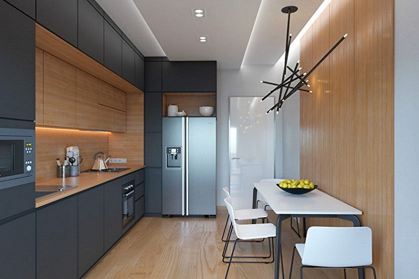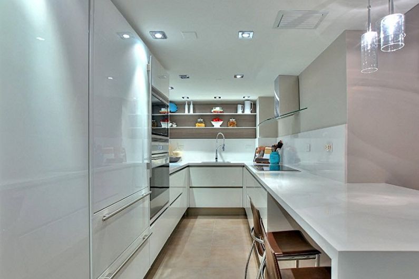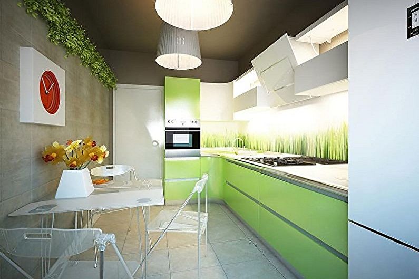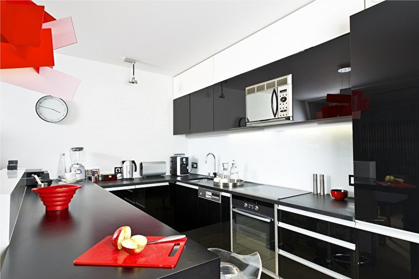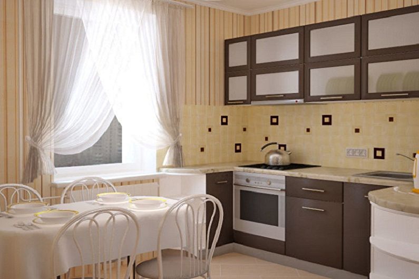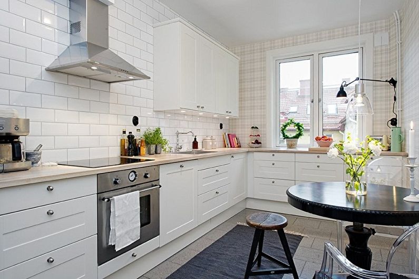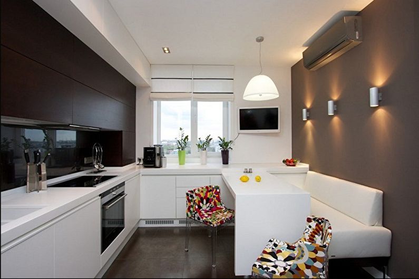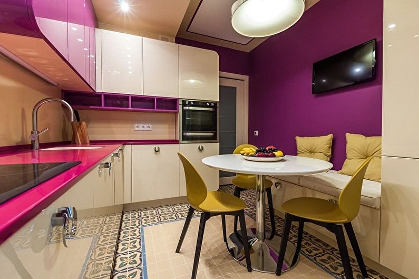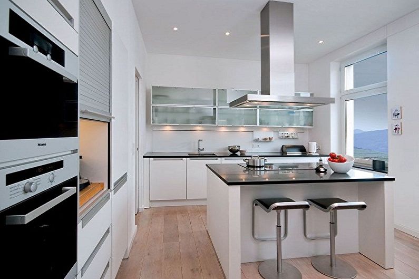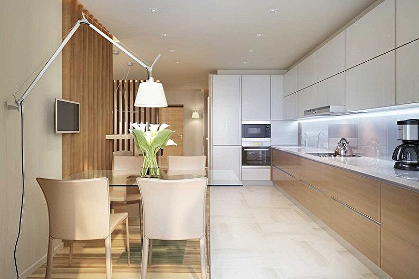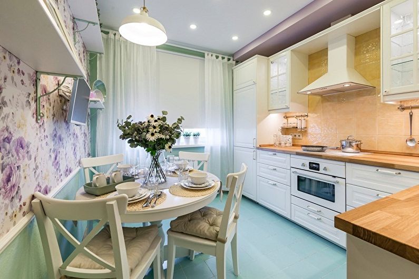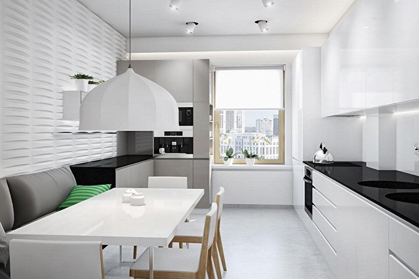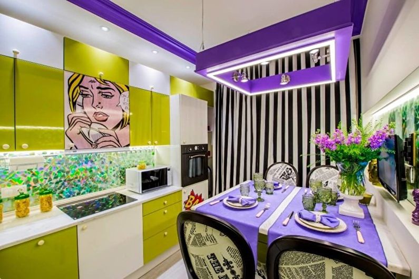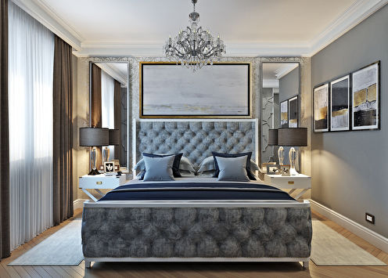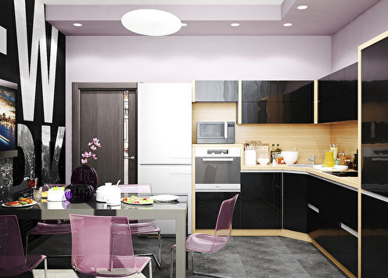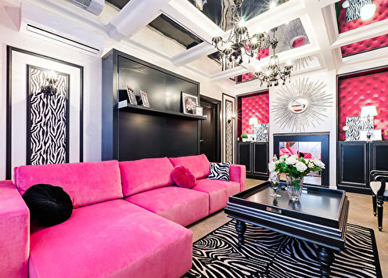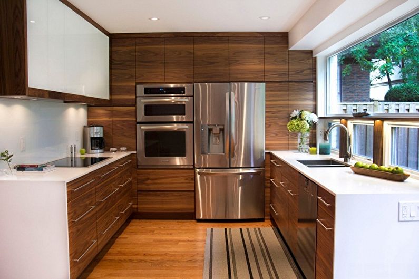
The kitchen is one of the most functional rooms where not only cooking processes take place, but also family meals, meetings of relatives and friendly gatherings. When planning a repair, it is necessary to think through everything to the smallest detail in order to make the room as comfortable as possible, place all the necessary areas and leave enough free space at the same time. The rectangular layout has many advantages that you need to be able to use correctly. In our article, we will consider what a 3 by 4 meter kitchen design can be, and also provide a photo gallery of the most successful projects.
The benefits of a 3 by 4 meter kitchen
If the area of the kitchen is 12 sq.m. - This is quite enough to implement many design ideas. Of course, these are not lordly mansions, which are often found in private homes, but still a fairly large room. The rectangular layout makes it possible to rationally distribute the space, equip comfortable and functional areas for cooking, leaving plenty of space for moving between them. In the case of an elongated layout, it is possible to perform successful zoning not only with different finishes, multi-level lighting, but also using bar counters, steps, podiums, partitions made of drywall or glass.
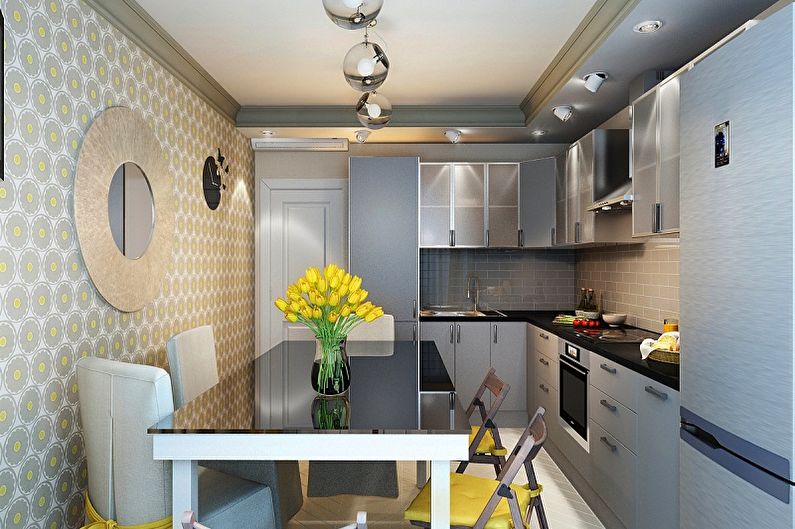
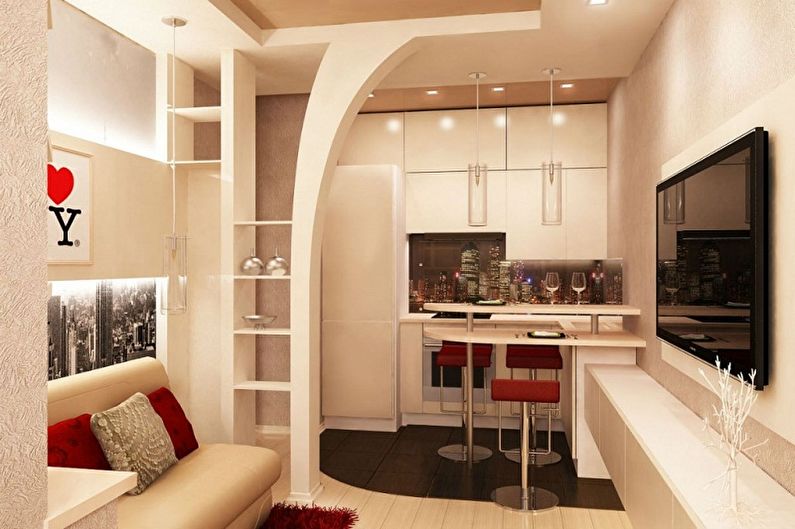
How to adjust the kitchen space
The kitchen is a multifunctional room, where a lot of furniture is located on a small area, so it’s worth using some design tricks that will help visually adjust the geometry and expand the area on a visual level, namely:
1. Kitchen. To make the kitchen room more spacious, a kitchen set with open shelves of the upper tier or with cabinet doors with glass inserts will help. Also a good solution would be to install a two-color headset, where the lower tier is made in dark colors, and the upper one in light colors.
2. Shiny surfaces. In a small kitchen, it is worth giving preference to glossy surfaces that are able to reflect the surrounding space and create the desired volume. It can be glossy facades headset, suspended ceiling or self-leveling floor. No less spectacularly with the increase in area cope mirrors, especially placed opposite the windows.
3. Finishing materials. Give preference to a light finish on the walls and ceiling. A good option is striped wallpaper that allows you to adjust the space in the right direction. For example, vertical stripes on the walls will visually raise the ceiling, while horizontal stripes will expand the room, as can be seen in the following photos.
4. The apron. Even such a seemingly insignificant detail as the decoration of the wall at the working area can create a very significant effect. The apron, made in dark colors, combined with light furniture, the headset will create an amazing feeling of infinite depth. You can also set skins with a 3D image or a mirror surface.
To adjust the elongated area, designers often resort to the design of curly ceilings, asymmetries in the placement of lighting fixtures.
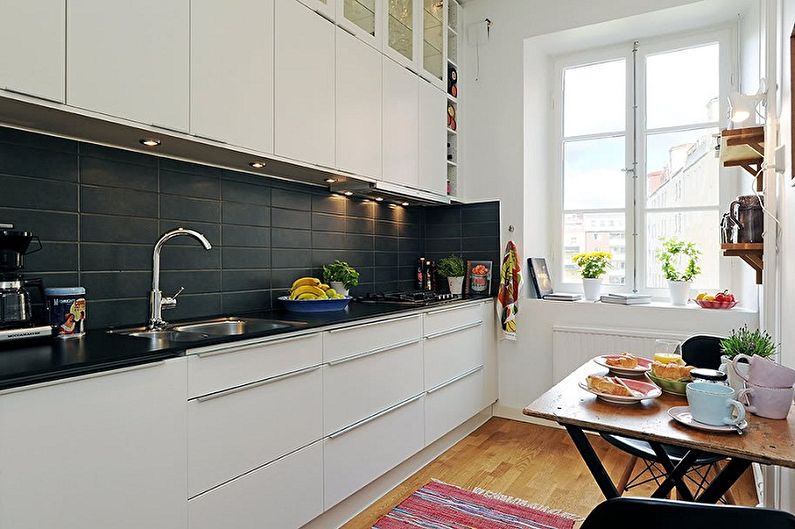
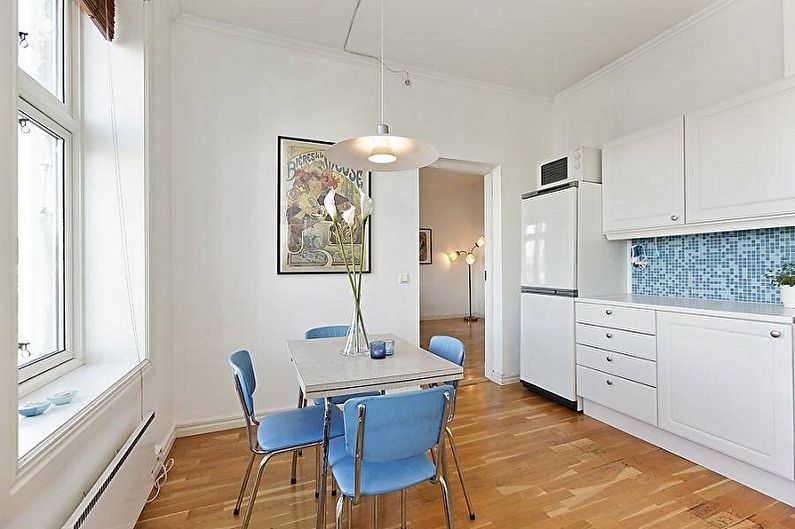
Color schemes for the kitchen 3 by 4 meters
The choice of a color palette largely depends on the personal preferences of its owners - someone prefers a bright plain color scheme, and someone prefers bright colors. In this or that case, it is better to decorate the wall decoration in a light palette, against which you can install a bright headset and a dining ensemble. We take into account the fact that dark surfaces are able to bring objects closer, so there should be few of them.
If the kitchen windows face the south side, where there is a lot of bright daylight, you can choose colder shades, and for the north side it is advisable to stay warm. Well, the yellow palette “plays” here, which will give the room warmth and cheerfulness, it can be combined with green, orange tones.
If white is chosen as the basis, it will not hurt to introduce some variety into the design. For example, you can brightly decorate a kitchen apron, textile or one of the walls, fill the room with decor in the form of green flowerpots, vinyl stickers, colored vases. The main thing is not to overdo it with embellishments, so as not to create a feeling of excessive "stickiness".
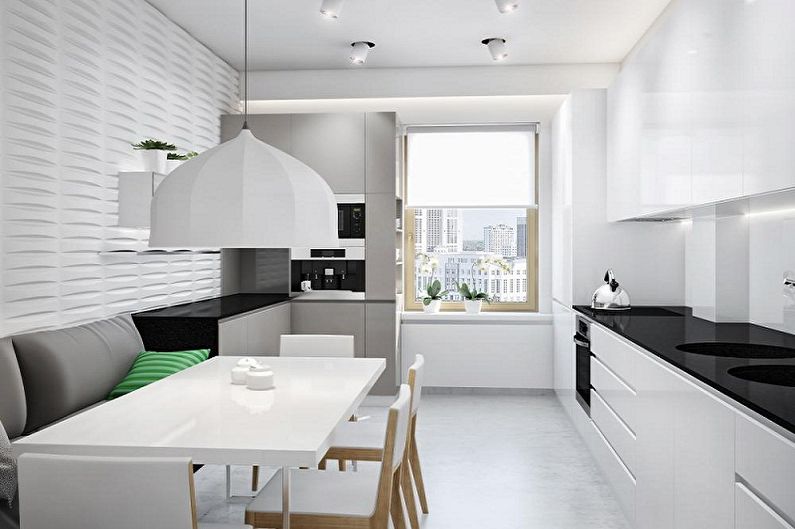
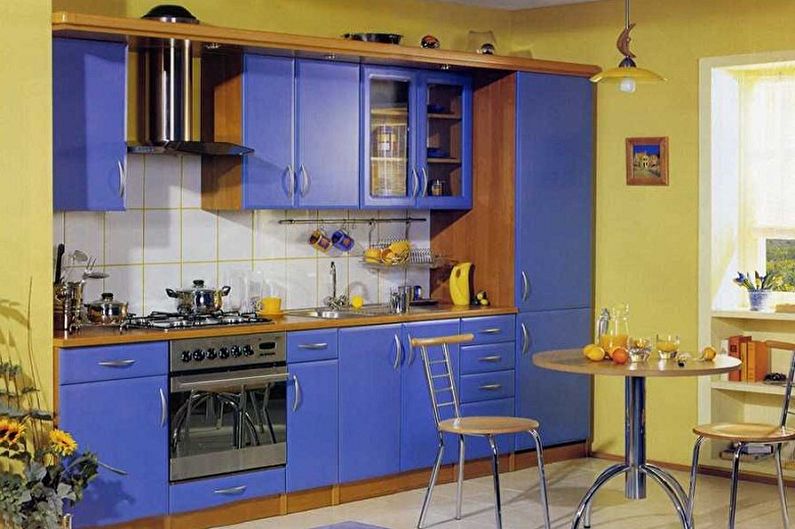
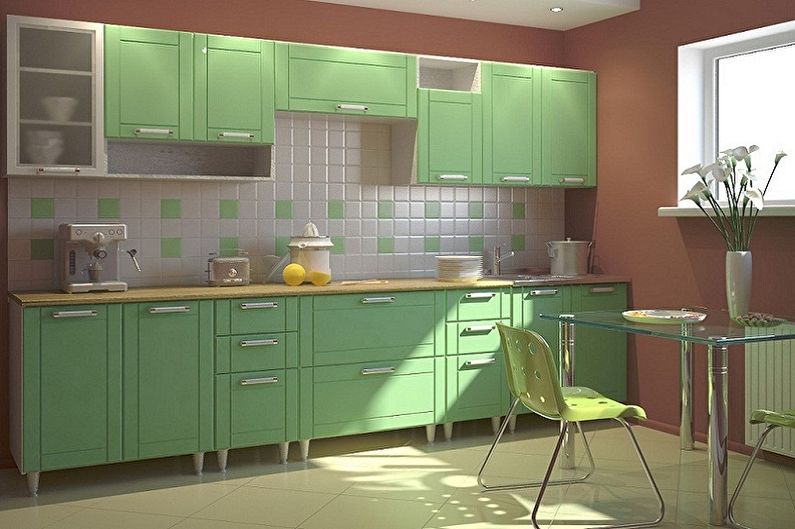
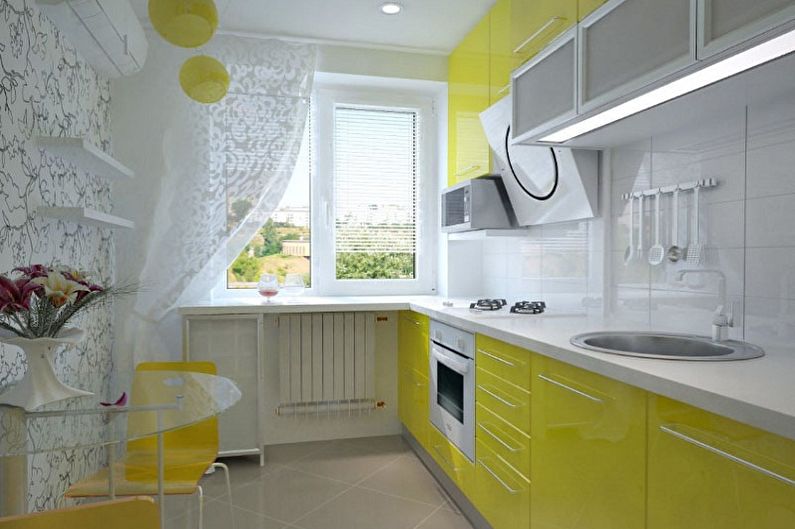
Decoration Materials
The choice of finishing materials in the modern market is very large, but not every one of them will suit the conditions of the kitchen. You must choose those that are most resistant to conditions of high humidity, temperature extremes. It is important that the material is easily washed and does not absorb the aromas that accompany the cooking process.
Floor
For the floor in the kitchen 3 by 4 meters, the best options may be such coatings as ceramic tiles, laminate or bulk floor. A little cheaper will cost flooring linoleum, undeservedly forgotten against the background of modern materials. He is also able to tolerate all kitchen scraps quite well, having many variations in the appearance. Quite often, materials are combined, for example, the working area is decorated with tiles, which are easy to wash from any contaminants, and the dining area with a warm laminate, which gives additional comfort.
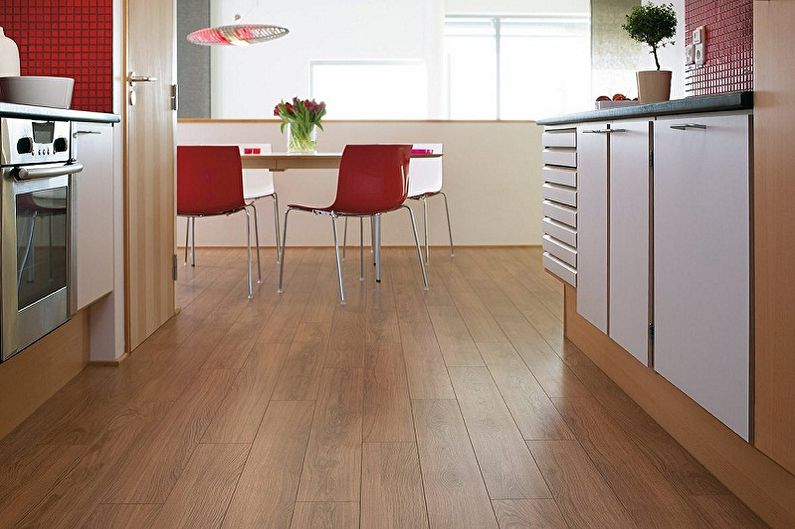
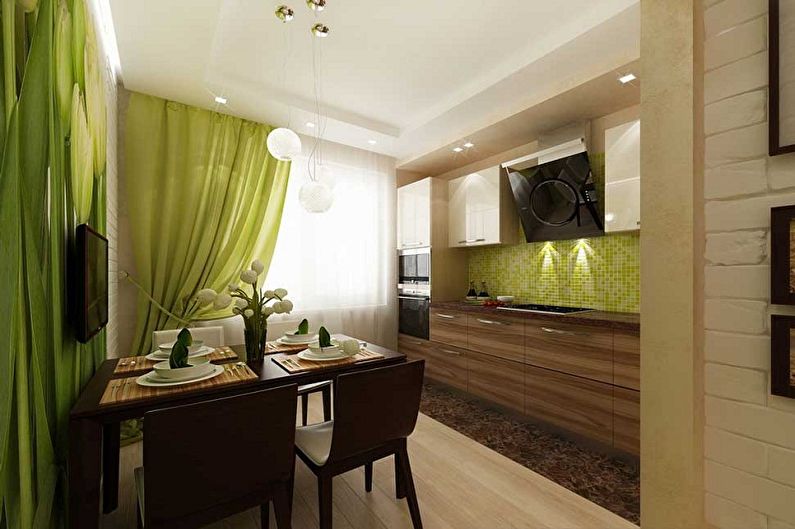
Walls
There are many finishing materials for walls, and the choice often depends on the overall design concept. For modern areas, such as minimalism, hi-tech, modern, loft, PVC panels are often used, which can form both smooth glossy surfaces and textured ones, imitating brickwork, concrete, artificial stone, etc.
For classic, Scandinavian style, as well as rural areas (Provence, country), plastering surfaces or painting will be an advantageous solution. A universal option is the wallpaper, the modern models of which can be matched to any style. Quite often, finishing materials are combined, emphasizing certain areas favorably. For example, the walls near the working surface can be decorated with easily washable ceramic tiles, and the dining area with decorative plaster or photo wallpaper.
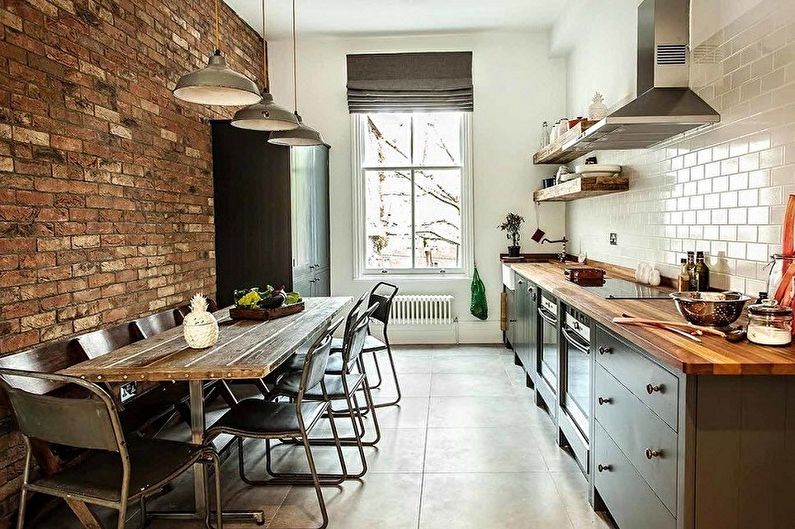
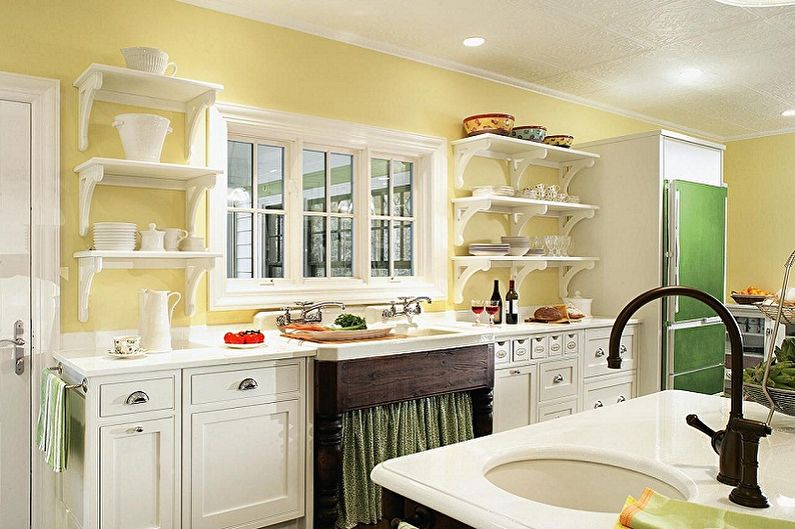
Ceiling
The best way to decorate the ceiling today are plasterboard structures and stretch sheets. From the drywall, you can make the perimeter of the kitchen or a step composition, which will zone the space, dividing it into the territory of cooking and its adoption. Stretch webs easily hide any defects of the ceiling underneath, which eliminates the painstaking process of leveling it. Designs can be glossy or matte, have different colors.
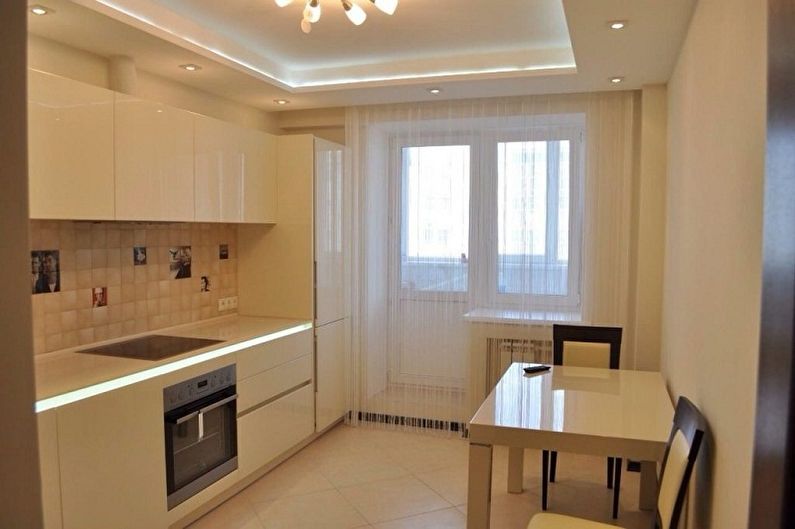
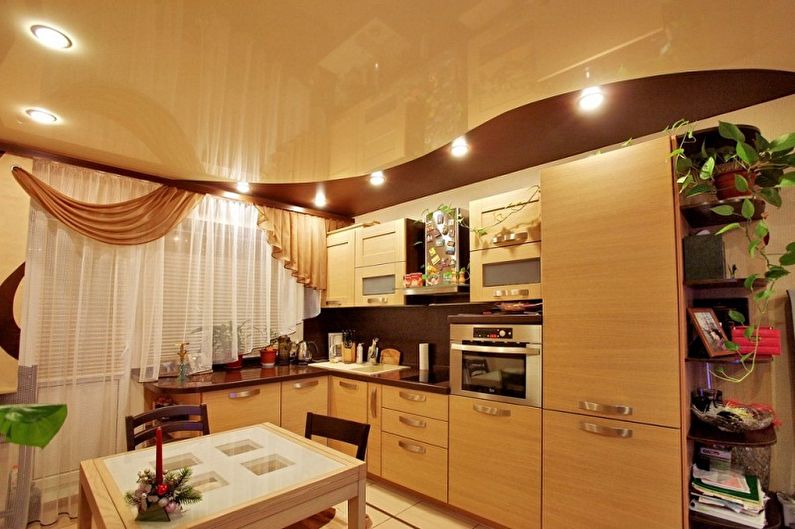
Furniture for kitchen 3 on 4
The rectangular layout of the kitchen 3 by 4 meters makes it possible to install a kitchen set of any configuration. Further on the photo, various furniture arrangement options are shown that allow rational use of space, making the kitchen as convenient and comfortable as possible. Linear and L-shaped allow you to leave the maximum amount of free space for organizing a dining ensemble.
Two-row, with the letter “P” and C-shaped are convenient configurations for a large family, since you need to cook a lot and often, which means you will need roomy storage systems for kitchen utensils. Small tables are enough for lunch. Often in such headsets, the role of the table is played by the bar counter, introducing modernity into the overall design. You can also use the windowsill, assigning it the role of a working area or dining table.
A headset with an island is found in smaller rooms much less often, but it may be the most advantageous solution for a large family if the role of the island is played by a narrow long table.
Transforming furniture elements help to save space - tabletop heads extend from the bowels, racks-racks.
The innovation is a rotating kitchen set, recently developed by designer Alfred Averbek. This cylindrical kitchen accommodates the full functionality of a conventional headset, being equipped, in addition to storage systems, with a sink, dishwasher, microwave, hob. All systems are modular, which allows them to be replaced for other needs. The upper part of the headset is able to turn around 360 degrees, and the bottom - 180, making it possible to cook food, almost standing in one place. The diameter of the base of the round headset is about 180 cm, so the system can be installed near the far wall, and a refrigerator or side cabinets can still be placed nearby. The rest of the space (about 6-7 sq.m.) can be safely used for dining room equipment.
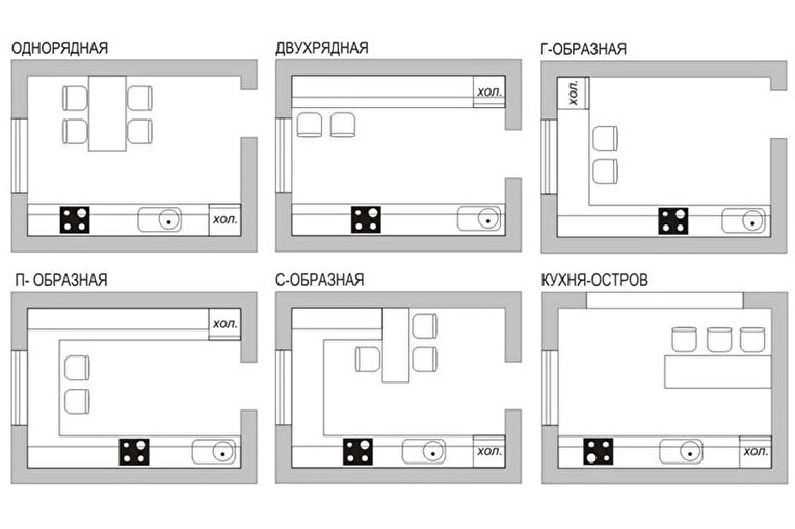
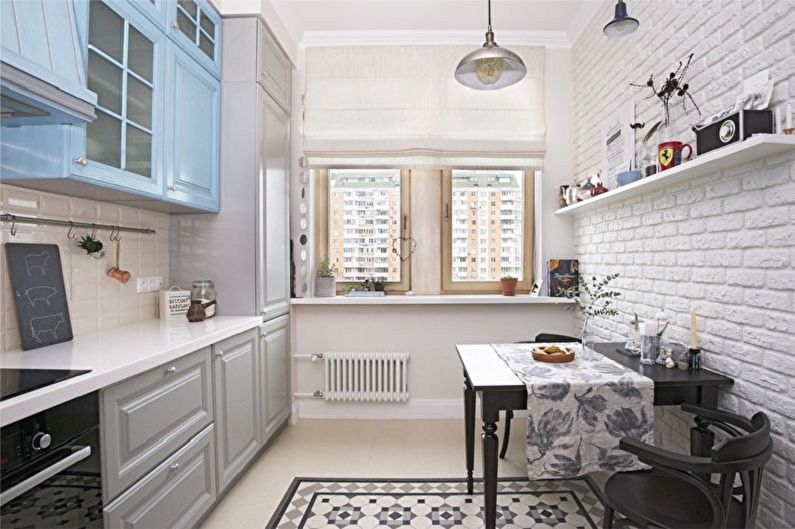
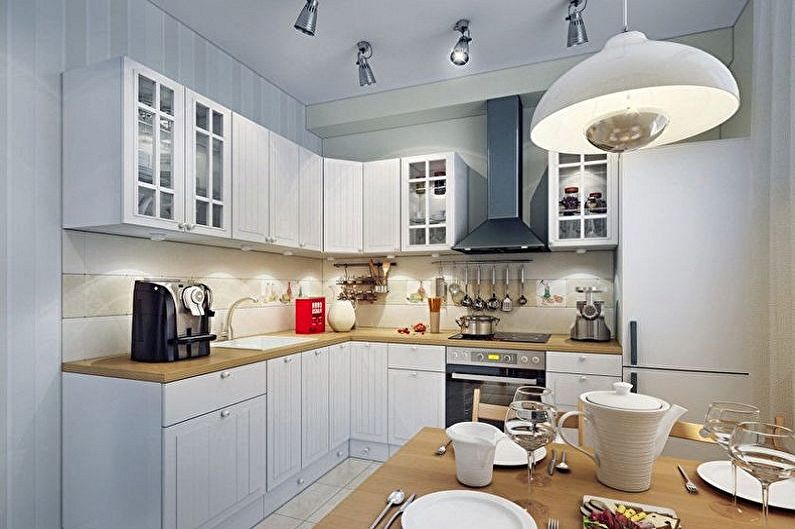
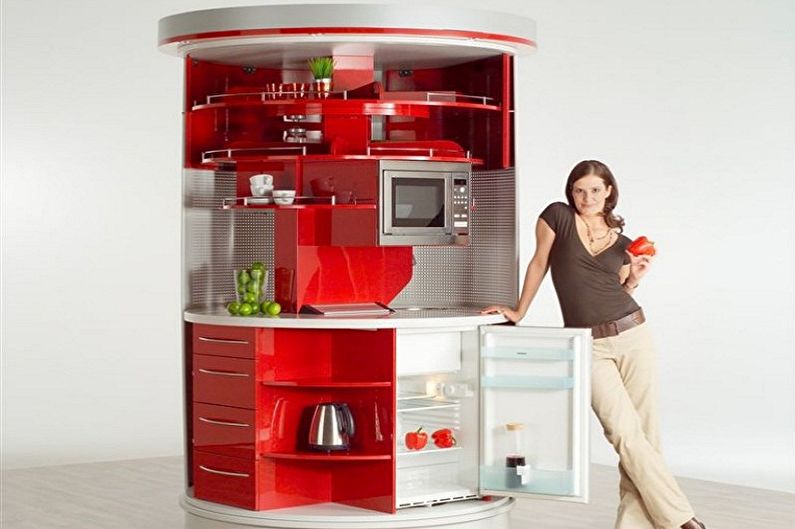
Lighting and decor
The kitchen should have high-quality lighting so that every corner is in sight. A modern solution is the point lighting system, which can be located around the entire perimeter or only above the working area. A dining table is often crowned by a pendant lamp or ceiling chandelier. An excellent option would be the backlight, built directly into the headset.
Do not forget to fill the kitchen with decorative elements that can revive even the most monophonic atmosphere. Most often, the main accent element is the kitchen apron, the design of which corresponds to the design of the kitchen. It can be colorful tiles, skins with 3D images, mirror surfaces, PVC panels imitating masonry, etc. Depending on the style, the decoration will be beautiful dishes (Provence), luxurious chandeliers and textiles (classic), vertical wall greening ( eco-style), posters (loft), furniture elements, shades (hi-tech, minimalism) that stand out in a rich color, as well as photo wallpaper, original watches, paintings or photographs.
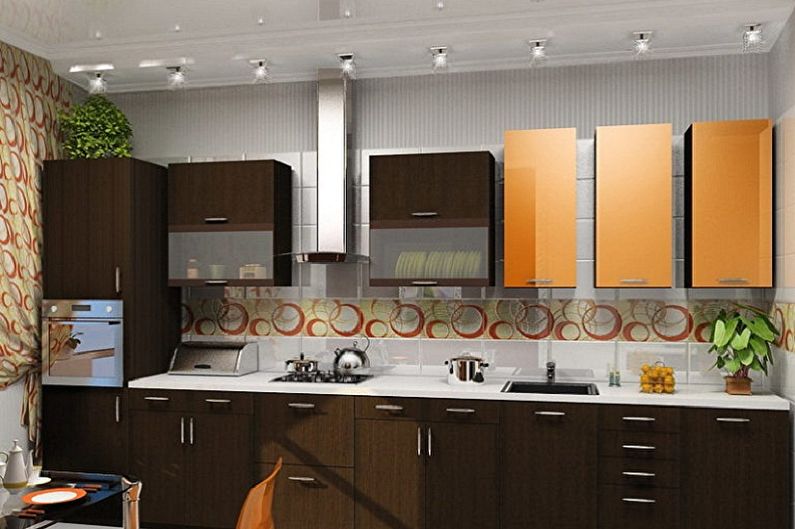
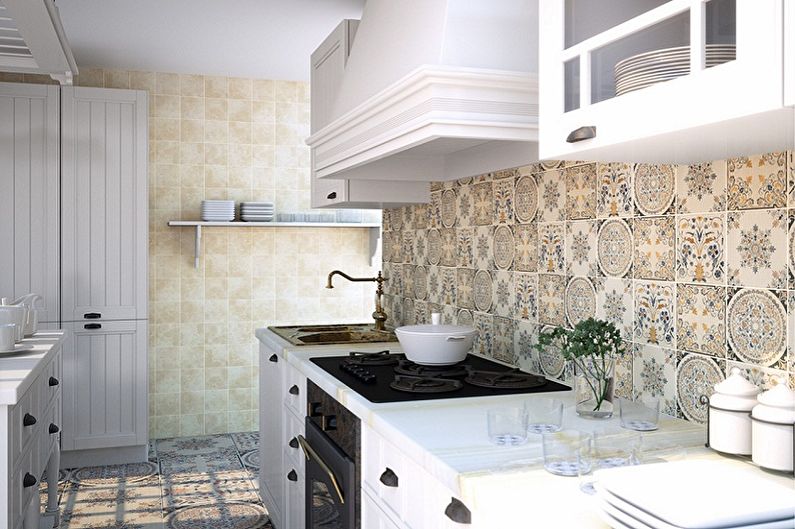
Kitchen interior design 3 by 4 meters - photo
In the further gallery we have collected many photos, which show the design of the 3 by 4 meter kitchen. Here you will see a variety of design solutions that will help create a stylish, practical, and most importantly - comfortable environment. Enjoy watching!
